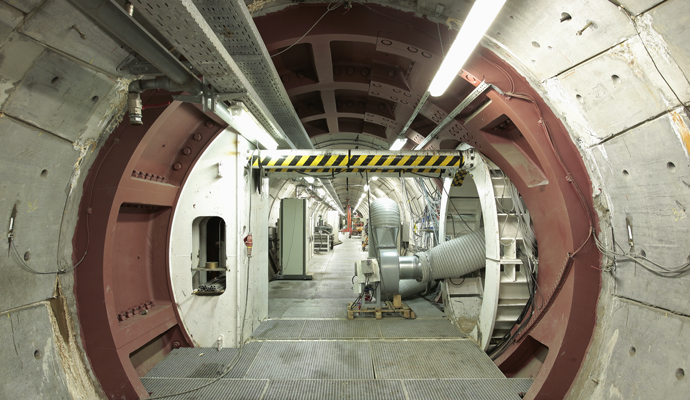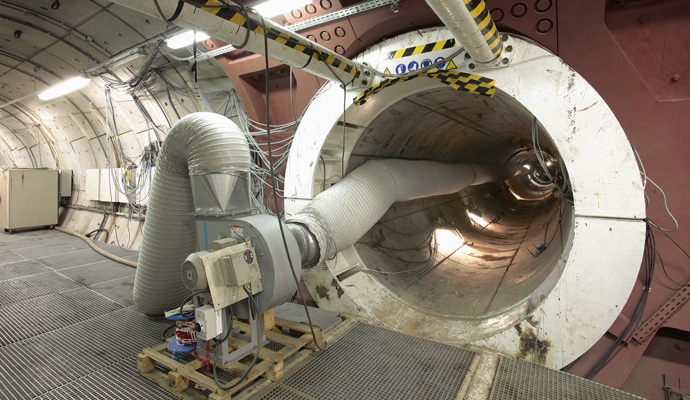Phase 1: Construction of the PRACLAY gallery (2007)
The construction of the PRACLAY gallery demonstrated the feasibility of using industrial excavation techniques to build disposal galleries perpendicular to a main gallery.
 Diagram of the PRACLAY gallery. The gallery is 45 m long and has an internal diameter of 1.9 m, i.e. it is slightly smaller than an actual disposal gallery would be.
Diagram of the PRACLAY gallery. The gallery is 45 m long and has an internal diameter of 1.9 m, i.e. it is slightly smaller than an actual disposal gallery would be.
The first step was to install a steel reinforcement structure in the existing main gallery at the point where the excavation work was due to commence (shown in red in the diagram). The purpose of the reinforcement was to ensure that the main gallery would not collapse under the pressure of the soil above it when part of the wall was removed to start excavating.
 The reinforcement structure at the entrance to the PRACLAY gallery.
The reinforcement structure at the entrance to the PRACLAY gallery.
While the work was under way, any changes in the clay layer were recorded on measuring instruments that had already been installed. This made it possible to accurately monitor any disturbances caused by excavation. The concrete wall lining of the PRACLAY gallery was also fitted with a variety of sensors to provide a constant stream of information, for instance about the pressure exerted by the clay on the wall.
 The entrance to the PRACLAY gallery at the end of phase 1.
The entrance to the PRACLAY gallery at the end of phase 1.
Click here to find out about phase 2 of the PRACLAY experiment.
